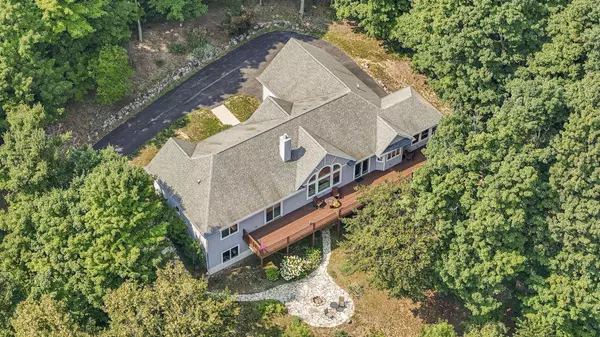4955 Truax Lake Road Williamsburg, MI 49690
4 Beds
3 Baths
2,154 SqFt
UPDATED:
Key Details
Property Type Single Family Home
Sub Type Single Family Residence
Listing Status Active
Purchase Type For Sale
Square Footage 2,154 sqft
Price per Sqft $315
Municipality Whitewater Twp
Subdivision Whitewater Twp
MLS Listing ID 80060509
Bedrooms 4
Full Baths 3
Year Built 2004
Lot Size 1.600 Acres
Acres 1.6
Lot Dimensions IRREGULAR
Property Sub-Type Single Family Residence
Source MiRealSource
Property Description
Location
State MI
County Grand Traverse County
Interior
Heating Forced Air
Cooling Central Air
Fireplaces Type Gas Log, Wood Burning
Fireplace true
Window Features Bay/Bow
Appliance Dishwasher, Dryer, Freezer, Microwave, Oven, Range, Refrigerator, Washer
Laundry Main Level
Exterior
Exterior Feature Deck(s), Porch(es)
Parking Features Garage Door Opener, Attached
Garage Spaces 2.0
View Y/N No
Garage Yes
Building
Sewer Septic Tank
Structure Type Vinyl Siding
Schools
School District Elk Rapids
Others
Acceptable Financing Cash, Conventional
Listing Terms Cash, Conventional





