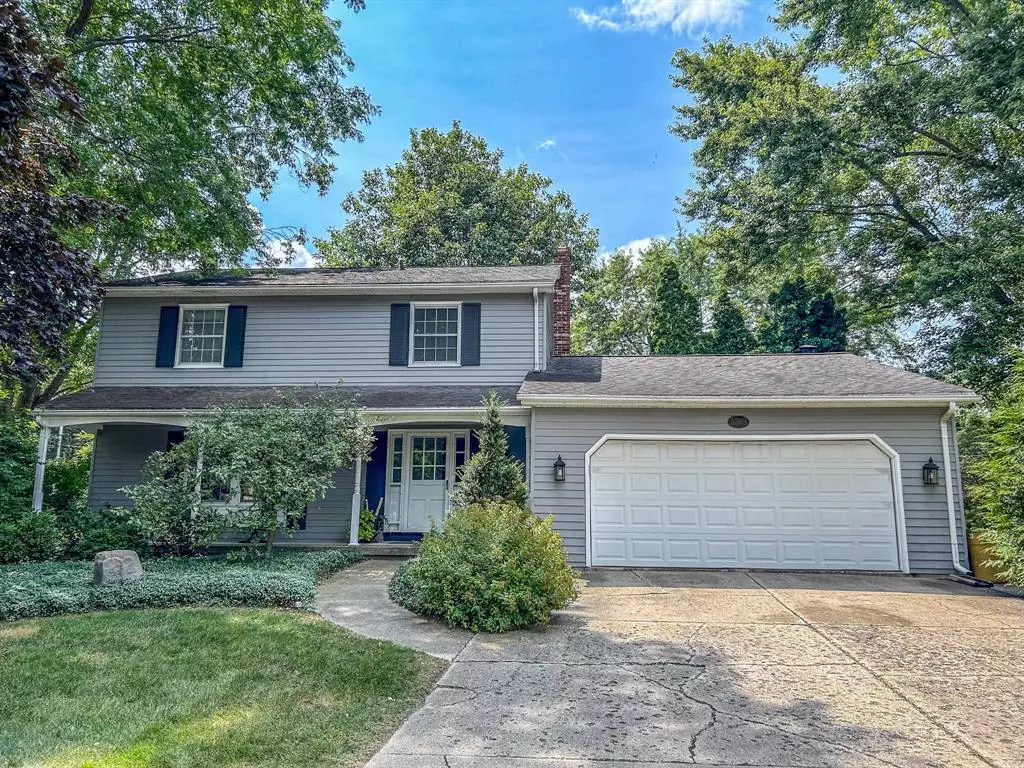5369 Tulip Tree Court Flint Twp, MI 48532
4 Beds
2.5 Baths
1,938 SqFt
UPDATED:
Key Details
Property Type Single Family Home
Sub Type Colonial
Listing Status Active
Purchase Type For Sale
Square Footage 1,938 sqft
Price per Sqft $128
Subdivision Dyewood
MLS Listing ID 5050184107
Style Colonial
Bedrooms 4
Full Baths 2
Half Baths 1
HOA Y/N yes
Year Built 1968
Annual Tax Amount $2,633
Lot Size 0.510 Acres
Acres 0.51
Lot Dimensions 140 x 173 (irregular)
Property Sub-Type Colonial
Source East Central Association of REALTORS®
Property Description
Location
State MI
County Genesee
Area Flint Twp
Rooms
Basement Partially Finished
Kitchen Dishwasher, Disposal, Dryer, Microwave, Oven, Range/Stove, Refrigerator, Washer
Interior
Hot Water Natural Gas
Heating Forced Air
Cooling Ceiling Fan(s), Central Air
Fireplaces Type Natural
Fireplace yes
Appliance Dishwasher, Disposal, Dryer, Microwave, Oven, Range/Stove, Refrigerator, Washer
Heat Source Natural Gas
Exterior
Parking Features Attached
Garage Description 2 Car
Porch Porch
Road Frontage Paved
Garage yes
Private Pool No
Building
Foundation Basement
Sewer Public Sewer (Sewer-Sanitary)
Water Well (Existing)
Architectural Style Colonial
Level or Stories 2 Story
Additional Building Garage
Structure Type Aluminum
Schools
School District Carman-Ainsworth
Others
Tax ID 0717505022
Ownership Short Sale - No
Acceptable Financing Cash, Conventional, FHA
Listing Terms Cash, Conventional, FHA
Financing Cash,Conventional,FHA






