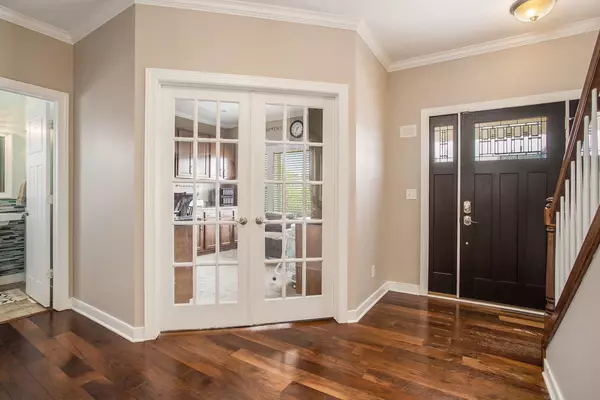7990 Hemel Lane Richland, MI 49083
5 Beds
4 Baths
2,482 SqFt
Open House
Sun Aug 24, 1:00pm - 2:30pm
UPDATED:
Key Details
Property Type Single Family Home
Sub Type Single Family Residence
Listing Status Active
Purchase Type For Sale
Square Footage 2,482 sqft
Price per Sqft $181
Municipality Richland Twp
Subdivision Engelwood Estates
MLS Listing ID 25038846
Style Traditional
Bedrooms 5
Full Baths 3
Half Baths 1
Year Built 2011
Annual Tax Amount $4,881
Tax Year 2024
Lot Size 0.500 Acres
Acres 0.5
Lot Dimensions 183x195x140x124
Property Sub-Type Single Family Residence
Source Michigan Regional Information Center (MichRIC)
Property Description
Don't miss this incredible home in the desirable Englewood neighborhood! this home offers an open-concept main floor with a large living room w fireplace, bright kitchen with granite, stainless appliances, island seating, and dining area with sliders to a custom 16x43 AZEK deck—perfect for entertaining. You'll also find a main-floor office/craft room, laundry, and half bath. mudroom Upstairs offers a huge primary ensuite with walk-in closet, 3 more bedrooms, and a dual-sink full bath. The finished walkout basement includes a rec room, full bath, bedroom, workout area, and storage.
Extras include: 3-stall garage, 8x12 shed, cement patio, 22K Generac generator, EV charger hookup, Nest thermostat, alarm system, sprinklers and more
Location
State MI
County Kalamazoo
Area Greater Kalamazoo - K
Direction M-43 to E DE Ave, to Foxwood to Hemel follow to House
Rooms
Basement Full, Walk-Out Access
Interior
Interior Features Broadband, Garage Door Opener, Center Island, Eat-in Kitchen
Heating Forced Air
Cooling Central Air
Flooring Carpet, Wood
Fireplaces Number 1
Fireplaces Type Gas Log, Living Room
Fireplace true
Window Features Window Treatments
Appliance Humidifier, Built-In Gas Oven, Cooktop, Dishwasher, Disposal, Dryer, Microwave, Refrigerator, Washer, Water Softener Owned
Laundry Laundry Room, Main Level
Exterior
Parking Features Garage Faces Front, Garage Door Opener, Attached
Garage Spaces 3.0
Utilities Available Phone Connected, Natural Gas Connected, High-Speed Internet
View Y/N No
Roof Type Asphalt,Shingle
Street Surface Paved
Porch Deck, Patio
Garage Yes
Building
Lot Description Corner Lot
Story 2
Sewer Public
Water Public
Architectural Style Traditional
Structure Type Stone,Vinyl Siding
New Construction No
Schools
Elementary Schools Richland Elementary School
Middle Schools Gull Lake Middle School
High Schools Gull Lake High School
School District Gull Lake
Others
Tax ID 03-22-120-130
Acceptable Financing Cash, FHA, VA Loan, Conventional
Listing Terms Cash, FHA, VA Loan, Conventional





