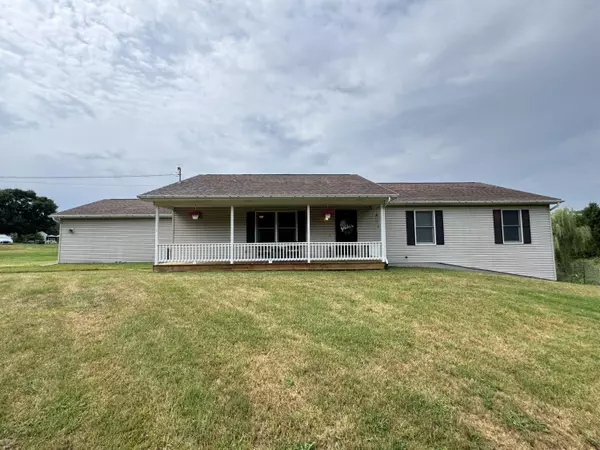5252 Tripp Road Tipton, MI 49287
3 Beds
2 Baths
1,798 SqFt
UPDATED:
Key Details
Property Type Single Family Home
Sub Type Single Family Residence
Listing Status Pending
Purchase Type For Sale
Square Footage 1,798 sqft
Price per Sqft $183
Municipality Franklin Twp
MLS Listing ID 25038837
Style Ranch
Bedrooms 3
Full Baths 2
Year Built 1997
Annual Tax Amount $2,300
Tax Year 2024
Lot Size 1.910 Acres
Acres 1.91
Lot Dimensions 233x76x211x309x315
Property Sub-Type Single Family Residence
Source Michigan Regional Information Center (MichRIC)
Property Description
Location
State MI
County Lenawee
Area Lenawee County - Y
Direction U S 12 to south on Coller Hwy to Tripp Rd to house on left, or U S 12 to Monagan Hwy, then south to home on right on the corner of Tripp Rd
Rooms
Basement Daylight, Full, Walk-Out Access
Interior
Interior Features Ceiling Fan(s), Garage Door Opener, Center Island, Eat-in Kitchen
Heating Forced Air
Cooling Central Air
Flooring Carpet, Tile, Vinyl
Fireplace false
Window Features Screens,Insulated Windows,Garden Window
Appliance Dryer, Washer, Water Softener Rented
Laundry Main Level, Washer Hookup
Exterior
Exterior Feature Play Equipment
Parking Features Garage Faces Side, Garage Door Opener, Attached
Garage Spaces 2.0
Utilities Available Natural Gas Connected
View Y/N No
Roof Type Composition,Shingle
Garage Yes
Building
Lot Description Corner Lot, Rolling Hills
Story 1
Sewer Septic Tank
Water Well
Architectural Style Ranch
Structure Type Vinyl Siding
New Construction No
Schools
School District Onsted
Others
Tax ID FR0-108-2430-00
Acceptable Financing Cash, FHA, VA Loan, Conventional
Listing Terms Cash, FHA, VA Loan, Conventional





