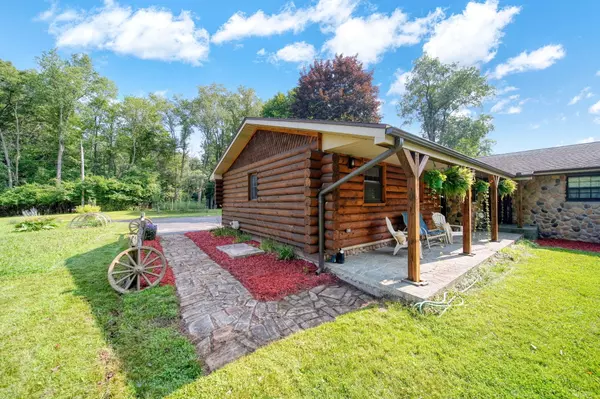2933 Robinson Road Jackson, MI 49203
3 Beds
2 Baths
1,674 SqFt
UPDATED:
Key Details
Property Type Single Family Home
Sub Type Single Family Residence
Listing Status Active
Purchase Type For Sale
Square Footage 1,674 sqft
Price per Sqft $164
Municipality Summit Twp
MLS Listing ID 25037387
Style Ranch
Bedrooms 3
Full Baths 1
Half Baths 1
Year Built 1961
Annual Tax Amount $4,007
Tax Year 2024
Lot Size 1.280 Acres
Acres 1.28
Lot Dimensions 322.86 x 180.50
Property Sub-Type Single Family Residence
Property Description
Location
State MI
County Jackson
Area Jackson County - Jx
Direction Robinson Rd, S of Spring Arbor Rd and N of Kibby Rd.
Rooms
Basement Daylight, Full, Walk-Out Access
Interior
Interior Features Ceiling Fan(s), Garage Door Opener, Eat-in Kitchen, Pantry
Heating Forced Air
Cooling Central Air
Flooring Laminate, Tile, Wood
Fireplaces Number 1
Fireplaces Type Formal Dining, Living Room
Fireplace true
Window Features Screens,Replacement,Insulated Windows,Window Treatments
Appliance Dishwasher, Dryer, Range, Refrigerator, Washer, Water Softener Owned
Laundry In Basement
Exterior
Exterior Feature Scrn Porch
Parking Features Garage Door Opener, Attached
Garage Spaces 2.0
View Y/N No
Street Surface Paved
Porch Covered, Deck, Porch(es)
Garage Yes
Building
Story 1
Sewer Septic Tank
Water Public
Architectural Style Ranch
Structure Type Log,Stone
New Construction No
Schools
School District Jackson
Others
Tax ID 000-13-08-351-074-01
Acceptable Financing Cash, FHA, VA Loan, MSHDA, Conventional
Listing Terms Cash, FHA, VA Loan, MSHDA, Conventional





