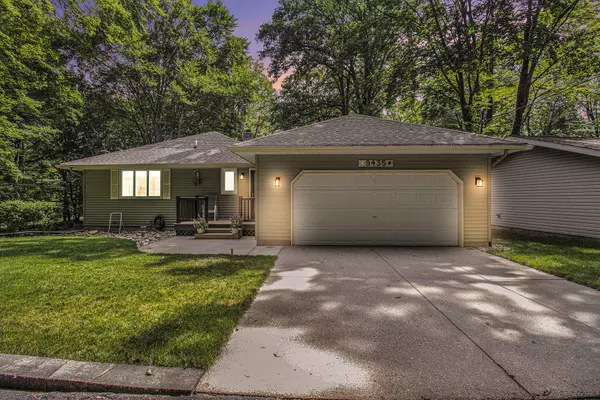9435 Golf Port Drive Canadian Lakes, MI 49346
3 Beds
2 Baths
1,400 SqFt
UPDATED:
Key Details
Property Type Single Family Home
Sub Type Single Family Residence
Listing Status Active
Purchase Type For Sale
Square Footage 1,400 sqft
Price per Sqft $249
Municipality Morton Twp
MLS Listing ID 25037318
Style Ranch
Bedrooms 3
Full Baths 2
HOA Fees $1,675/ann
HOA Y/N false
Year Built 1978
Annual Tax Amount $2,532
Tax Year 2025
Lot Size 0.780 Acres
Acres 0.78
Lot Dimensions 65x263x66x269
Property Sub-Type Single Family Residence
Property Description
Location
State MI
County Mecosta
Area West Central - W
Direction Buchanan Rd to Timberlane to Golf Port Dr
Rooms
Basement Full, Walk-Out Access
Interior
Heating Baseboard
Fireplace false
Appliance Water Softener Owned
Laundry Main Level
Exterior
Parking Features Attached
Garage Spaces 2.0
Utilities Available Natural Gas Connected
Amenities Available Baseball Diamond, Beach Area, Campground, Fitness Center, Golf Membership, Indoor Pool, Playground, Pool, Restaurant/Bar, Sauna, Spa/Hot Tub, Tennis Court(s), Boat Launch, Other
Waterfront Description Lake
View Y/N No
Roof Type Shingle
Street Surface Paved
Porch Deck
Garage Yes
Building
Story 2
Sewer Septic Tank
Water Well
Architectural Style Ranch
Structure Type Vinyl Siding
New Construction No
Schools
School District Chippewa Hills
Others
HOA Fee Include None
Tax ID 5411156096000
Acceptable Financing Cash, FHA, VA Loan, Conventional
Listing Terms Cash, FHA, VA Loan, Conventional





