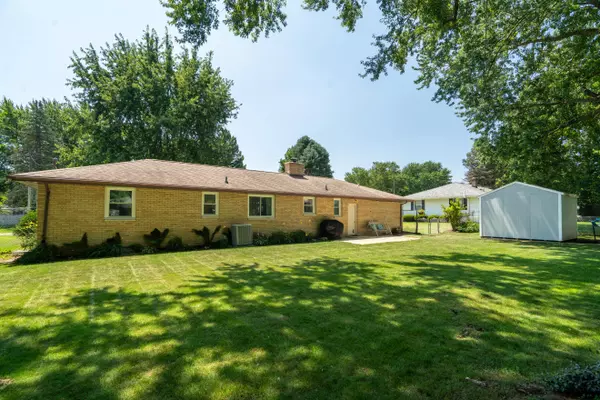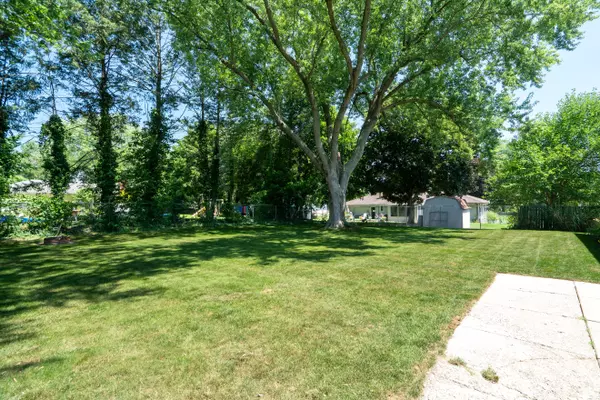8423 Bluebird Avenue Richland, MI 49083
5 Beds
3 Baths
1,104 SqFt
UPDATED:
Key Details
Property Type Single Family Home
Sub Type Single Family Residence
Listing Status Pending
Purchase Type For Sale
Square Footage 1,104 sqft
Price per Sqft $235
Municipality Richland Twp
MLS Listing ID 25036925
Style Ranch
Bedrooms 5
Full Baths 2
Half Baths 1
Year Built 1963
Annual Tax Amount $2,262
Tax Year 2017
Lot Size 0.354 Acres
Acres 0.35
Lot Dimensions 100x154
Property Sub-Type Single Family Residence
Source Michigan Regional Information Center (MichRIC)
Property Description
Location
State MI
County Kalamazoo
Area Greater Kalamazoo - K
Direction From Gull Rd, W on East DE Ave, N on Foxwood, W on Bluebird
Rooms
Basement Full
Interior
Interior Features Ceiling Fan(s), Garage Door Opener
Heating Forced Air
Cooling Central Air
Flooring Wood
Fireplaces Number 1
Fireplaces Type Living Room, Wood Burning
Fireplace true
Window Features Replacement
Appliance Cooktop, Dishwasher, Dryer, Oven, Refrigerator, Washer, Water Softener Owned
Laundry In Basement, Sink
Exterior
Parking Features Attached
Garage Spaces 2.0
Fence Fenced Back
Utilities Available Natural Gas Connected
View Y/N No
Roof Type Shingle
Street Surface Paved
Garage Yes
Building
Lot Description Level
Story 1
Sewer Public
Water Public
Architectural Style Ranch
Structure Type Brick,Wood Siding
New Construction No
Schools
School District Gull Lake
Others
Tax ID 390322180080
Acceptable Financing Cash, FHA, VA Loan, Conventional
Listing Terms Cash, FHA, VA Loan, Conventional





