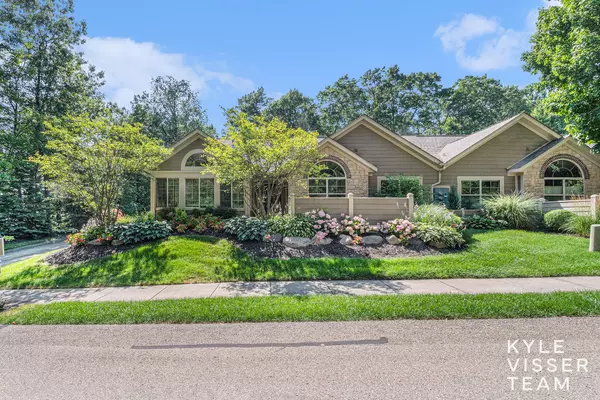1145 Bridge Crest SE Drive Ada, MI 49301
2 Beds
2 Baths
1,863 SqFt
UPDATED:
Key Details
Property Type Condo
Sub Type Condominium
Listing Status Active
Purchase Type For Sale
Square Footage 1,863 sqft
Price per Sqft $319
Municipality Ada Twp
MLS Listing ID 25036920
Style Ranch
Bedrooms 2
Full Baths 2
HOA Fees $500/mo
HOA Y/N true
Year Built 2010
Annual Tax Amount $6,062
Tax Year 2024
Property Sub-Type Condominium
Property Description
Location
State MI
County Kent
Area Grand Rapids - G
Direction Cascade Rd to Hall St SE, left on Bridge Crest Dr. and home will be on your left.
Rooms
Basement Slab
Interior
Interior Features Central Vacuum
Heating Forced Air
Cooling Central Air
Fireplaces Number 1
Fireplaces Type Living Room
Fireplace true
Appliance Dishwasher, Dryer, Oven, Refrigerator, Washer
Laundry Laundry Room, Main Level, Sink
Exterior
Parking Features Garage Door Opener, Attached
Garage Spaces 2.0
Amenities Available Clubhouse, Fitness Center, Meeting Room, Pool, Trail(s)
View Y/N No
Roof Type Asphalt
Handicap Access 36' or + Hallway, Covered Entrance, Lever Door Handles, Accessible Entrance
Porch Patio
Garage Yes
Building
Lot Description Wooded
Story 1
Sewer Public
Water Public
Architectural Style Ranch
Structure Type HardiPlank Type
New Construction No
Schools
School District Forest Hills
Others
HOA Fee Include Water,Trash,Snow Removal,Sewer,Lawn/Yard Care
Tax ID 41-15-31-429-070
Acceptable Financing Cash, VA Loan, Conventional
Listing Terms Cash, VA Loan, Conventional





