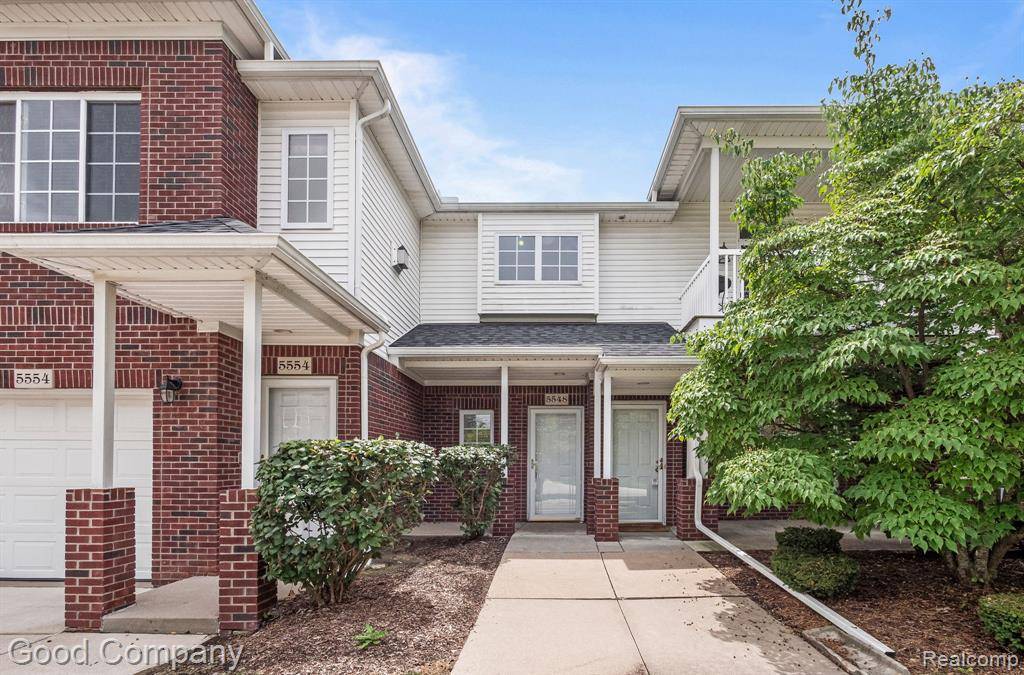5548 Acorn Lane Sterling Heights, MI 48314
2 Beds
2 Baths
1,670 SqFt
UPDATED:
Key Details
Property Type Condo
Sub Type Townhouse
Listing Status Active
Purchase Type For Sale
Square Footage 1,670 sqft
Price per Sqft $140
Subdivision Gateway Oaks Condo #760
MLS Listing ID 20251019278
Style Townhouse
Bedrooms 2
Full Baths 2
HOA Fees $270/mo
HOA Y/N yes
Year Built 2003
Annual Tax Amount $3,889
Property Sub-Type Townhouse
Source Realcomp II Ltd
Property Description
Welcome to this stylish and well-maintained 2-bedroom, 2-bathroom condominium, perfectly situated just off Mound and M-59 with quick access to major highways, top-rated restaurants, and a variety of grocery stores.
Step inside to find Luxury Vinyl Plank flooring throughout, offering a modern look with durability and easy maintenance. The recently upgraded kitchen flooring complements the stainless steel appliances, creating a fresh and functional space for cooking and entertaining.
This home also features a 1-car garage and an additional driveway parking spot, plus ample guest parking nearby — perfect for hosting friends and family.
Whether you're a first-time buyer, downsizing, or simply looking for comfort and convenience, this condo checks all the boxes. Schedule your showing today!
Location
State MI
County Macomb
Area Sterling Heights
Direction Off of Mound Rd.
Interior
Heating ENERGY STAR® Qualified Furnace Equipment
Fireplace no
Heat Source Propane
Exterior
Parking Features 1 Assigned Space, Electricity, Door Opener, Attached, Garage Faces Front, Parking Lot
Garage Description 1 Car
Road Frontage Paved, Private
Garage yes
Private Pool No
Building
Foundation Slab
Sewer Public Sewer (Sewer-Sanitary)
Water Public (Municipal)
Architectural Style Townhouse
Warranty No
Level or Stories 2 Story
Structure Type Brick,Vinyl
Schools
School District Utica
Others
Pets Allowed Yes
Tax ID 1005278076
Ownership Short Sale - No,Private Owned
Acceptable Financing Cash, Conventional, FHA, VA
Listing Terms Cash, Conventional, FHA, VA
Financing Cash,Conventional,FHA,VA
Virtual Tour https://properties.wayupmedia.com/sites/kjgkxgn/unbranded






