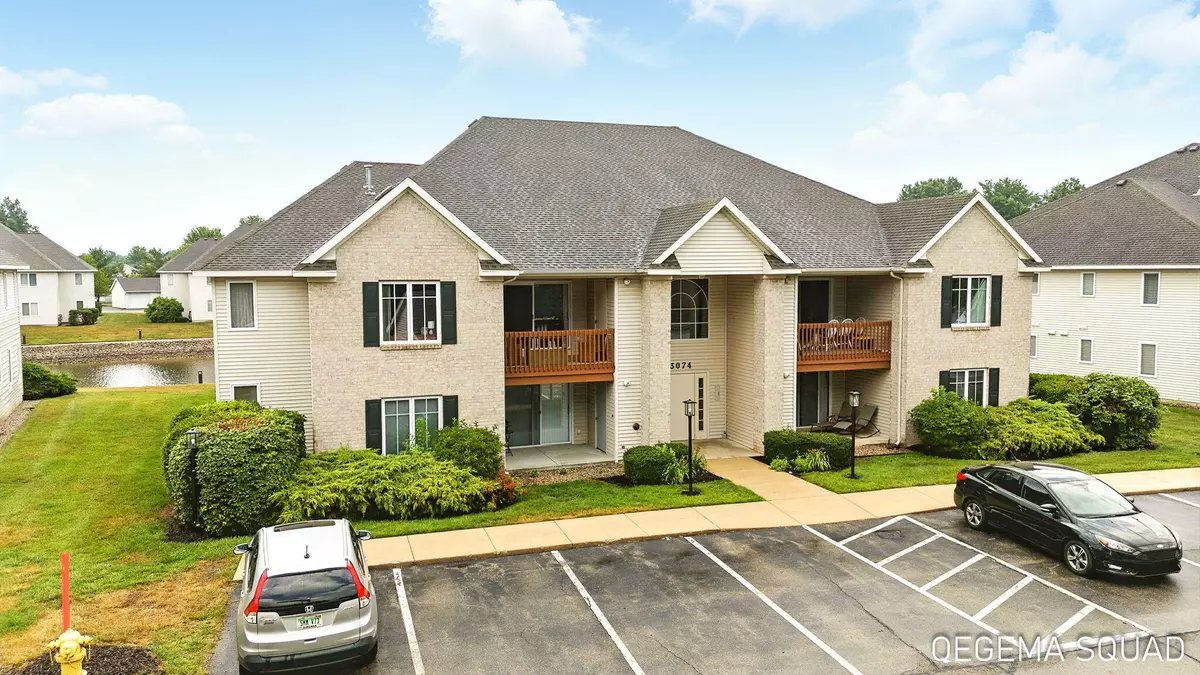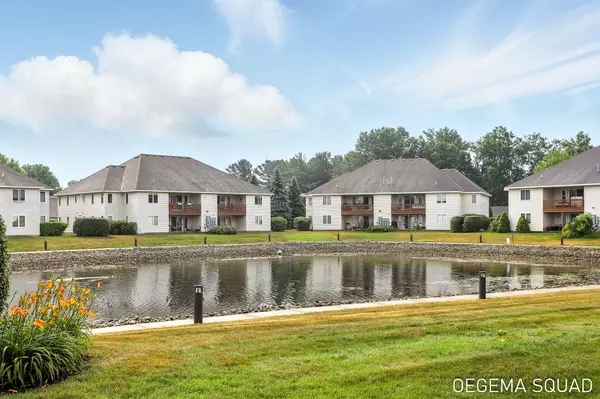3074 W Crystal Waters Drive #5 Holland, MI 49424
2 Beds
2 Baths
1,176 SqFt
UPDATED:
Key Details
Property Type Condo
Sub Type Condominium
Listing Status Pending
Purchase Type For Sale
Square Footage 1,176 sqft
Price per Sqft $195
Municipality Holland Twp
MLS Listing ID 25035301
Style Other
Bedrooms 2
Full Baths 2
HOA Fees $260/mo
HOA Y/N true
Year Built 2003
Annual Tax Amount $2,499
Tax Year 2024
Property Sub-Type Condominium
Source Michigan Regional Information Center (MichRIC)
Property Description
Location
State MI
County Ottawa
Area Holland/Saugatuck - H
Direction US-31 North, East to Riley, South to entrance of Crystal Waters, then West to address.
Rooms
Basement Other
Interior
Interior Features Ceiling Fan(s), Eat-in Kitchen
Heating Forced Air
Cooling Central Air
Fireplace false
Appliance Dishwasher, Disposal, Dryer, Microwave, Range, Refrigerator, Washer
Laundry Laundry Room, Main Level
Exterior
Exterior Feature Balcony
Parking Features Garage Door Opener, Detached
Garage Spaces 1.0
Utilities Available Natural Gas Connected
Waterfront Description Pond
View Y/N No
Roof Type Composition
Street Surface Paved
Porch Deck
Garage Yes
Building
Story 1
Sewer Public
Water Public
Architectural Style Other
Structure Type Vinyl Siding
New Construction No
Schools
School District West Ottawa
Others
HOA Fee Include Water,Trash,Snow Removal,Sewer,Lawn/Yard Care
Tax ID 70-16-16-225-141
Acceptable Financing Cash, Conventional
Listing Terms Cash, Conventional
Virtual Tour https://www.propertypanorama.com/instaview/wmlar/25035301





