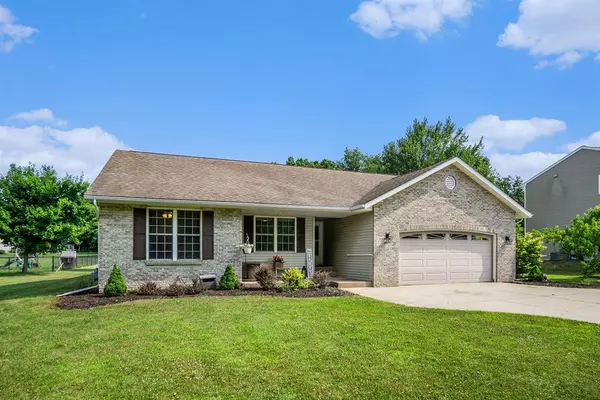32076 Valewood Lane Pine Grove Twp, MI 49055
3 Beds
2 Baths
1,302 SqFt
UPDATED:
Key Details
Property Type Single Family Home
Sub Type Ranch
Listing Status Active
Purchase Type For Sale
Square Footage 1,302 sqft
Price per Sqft $257
MLS Listing ID 66025033986
Style Ranch
Bedrooms 3
Full Baths 2
HOA Y/N no
Year Built 2003
Annual Tax Amount $4,820
Lot Size 0.520 Acres
Acres 0.52
Lot Dimensions 100x224
Property Sub-Type Ranch
Source Greater Kalamazoo Association of REALTORS®
Property Description
Location
State MI
County Van Buren
Area Pine Grove Twp
Direction D Ave to north on 32nd St, west on Valewood Ln to home. or north on M-40, east to Pinedale Ln, turns into Valewood Ln to home.
Rooms
Kitchen Dishwasher, Dryer, Microwave, Range/Stove, Refrigerator, Washer
Interior
Interior Features Laundry Facility, Other
Heating Forced Air
Cooling Central Air
Fireplaces Type Gas
Fireplace yes
Appliance Dishwasher, Dryer, Microwave, Range/Stove, Refrigerator, Washer
Heat Source Natural Gas
Laundry 1
Exterior
Exterior Feature Fenced
Parking Features Door Opener, Attached
Roof Type Composition
Road Frontage Paved
Garage yes
Private Pool No
Building
Lot Description Sprinkler(s)
Foundation Basement
Sewer Septic Tank (Existing)
Water Well (Existing)
Architectural Style Ranch
Level or Stories 1 Story
Structure Type Vinyl
Schools
School District Gobles
Others
Tax ID 801508003400
Acceptable Financing Cash, Conventional, FHA, USDA Loan (Rural Dev), VA, Other
Listing Terms Cash, Conventional, FHA, USDA Loan (Rural Dev), VA, Other
Financing Cash,Conventional,FHA,USDA Loan (Rural Dev),VA,Other
Virtual Tour https://listings.nextdoorphotos.com/vd/200715411






