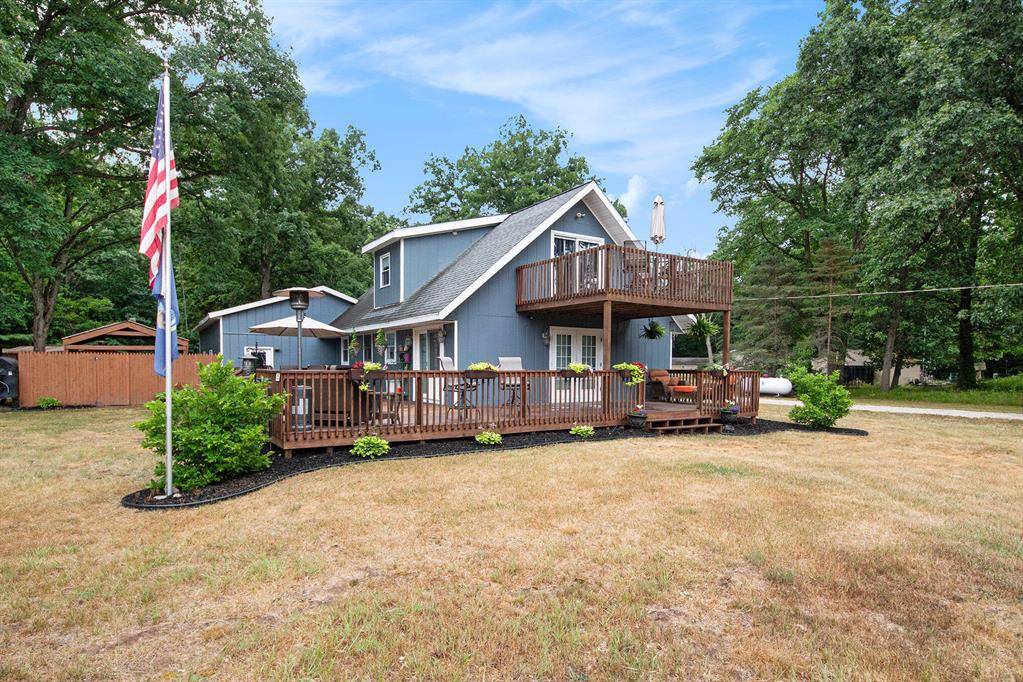2430 140th Avenue Salem Twp, MI 49323
3 Beds
2 Baths
1,604 SqFt
UPDATED:
Key Details
Property Type Single Family Home
Sub Type Traditional
Listing Status Pending
Purchase Type For Sale
Square Footage 1,604 sqft
Price per Sqft $202
MLS Listing ID 65025033479
Style Traditional
Bedrooms 3
Full Baths 2
HOA Y/N no
Year Built 1975
Annual Tax Amount $3,285
Lot Size 2.000 Acres
Acres 2.0
Lot Dimensions 185 x 470
Property Sub-Type Traditional
Source Greater Regional Alliance of REALTORS®
Property Description
Location
State MI
County Allegan
Area Salem Twp
Direction 131 S to 142nd Ave, West to 24th, S to 140th, then West to home
Rooms
Kitchen Dishwasher, Microwave, Range/Stove, Refrigerator
Interior
Interior Features Laundry Facility, Water Softener (rented)
Hot Water LP Gas/Propane
Heating Forced Air
Cooling Attic Fan, Window Unit(s)
Fireplace no
Appliance Dishwasher, Microwave, Range/Stove, Refrigerator
Heat Source Propane, Wood
Laundry 1
Exterior
Parking Features Side Entrance, Attached
Roof Type Composition
Porch Balcony, Deck
Road Frontage Paved
Garage yes
Private Pool No
Building
Lot Description Level, Wooded
Foundation Crawl
Sewer Septic Tank (Existing)
Water Well (Existing)
Architectural Style Traditional
Level or Stories 2 Story
Additional Building Shed
Structure Type Wood
Schools
School District Hopkins
Others
Tax ID 1902500400
Ownership Private Owned
Acceptable Financing Cash, Conventional, FHA, USDA Loan (Rural Dev), VA, Other
Listing Terms Cash, Conventional, FHA, USDA Loan (Rural Dev), VA, Other
Financing Cash,Conventional,FHA,USDA Loan (Rural Dev),VA,Other


