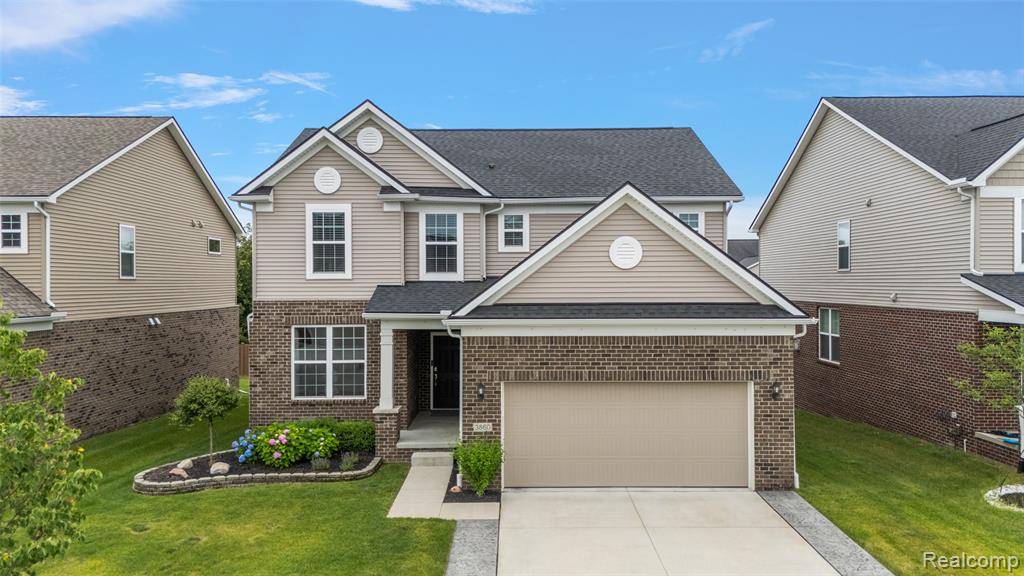3860 Summit Drive Sterling Heights, MI 48314
3 Beds
3 Baths
2,700 SqFt
UPDATED:
Key Details
Property Type Single Family Home
Sub Type Single Family Residence
Listing Status Pending
Purchase Type For Sale
Square Footage 2,700 sqft
Price per Sqft $203
Municipality Sterling Heights City
Subdivision Sterling Heights City
MLS Listing ID 20251014691
Bedrooms 3
Full Baths 2
Half Baths 1
HOA Fees $450/ann
HOA Y/N true
Year Built 2021
Annual Tax Amount $9,393
Lot Size 5,662 Sqft
Acres 0.13
Lot Dimensions 110x55
Property Sub-Type Single Family Residence
Source Realcomp
Property Description
Location
State MI
County Macomb
Area Macomb County - 50
Direction South of M59/West of Ryan Road
Interior
Interior Features Central Vacuum, Humidifier
Heating Forced Air
Cooling Central Air
Fireplaces Type Family Room, Gas Log
Fireplace true
Appliance Washer, Refrigerator, Oven, Microwave, Dryer, Disposal, Dishwasher
Laundry Upper Level
Exterior
Exterior Feature Fenced Back, Patio, Porch(es)
Parking Features Attached, Garage Door Opener
Garage Spaces 2.0
View Y/N No
Garage Yes
Building
Story 2
Water Public
Structure Type Brick,Vinyl Siding
Schools
School District Utica
Others
Tax ID 101006245009
Acceptable Financing Cash, Conventional
Listing Terms Cash, Conventional





