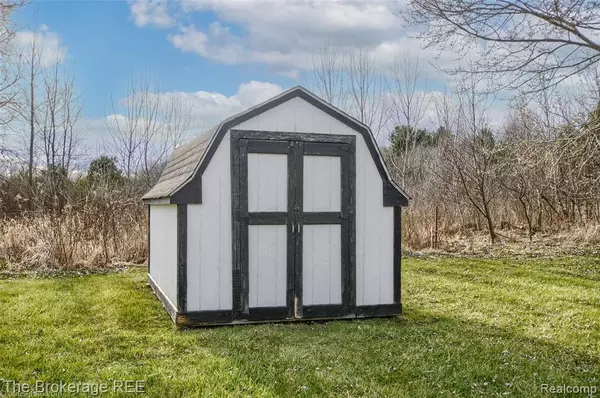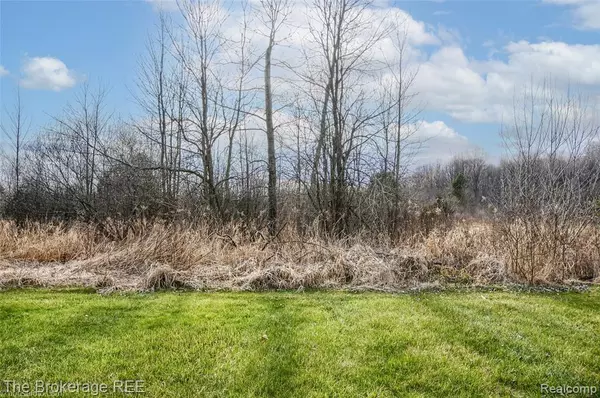11247 Irish Road Otisville, MI 48463
3 Beds
2 Baths
1,566 SqFt
UPDATED:
Key Details
Property Type Single Family Home
Sub Type Single Family Residence
Listing Status Pending
Purchase Type For Sale
Square Footage 1,566 sqft
Price per Sqft $140
Municipality Forest Twp
Subdivision Forest Twp
MLS Listing ID 20251014469
Bedrooms 3
Full Baths 1
Half Baths 1
Year Built 1967
Annual Tax Amount $2,527
Lot Size 0.570 Acres
Acres 0.57
Lot Dimensions 100 X 250
Property Sub-Type Single Family Residence
Source Realcomp
Property Description
Location
State MI
County Genesee
Area Genesee County - 10
Direction North on Irish Rd from Dodge Rd. Located on west side of Irish Rd between Wilson Rd and Vienna Rd
Interior
Heating Forced Air, Radiant
Fireplaces Type Living Room
Fireplace true
Exterior
Exterior Feature Deck(s), Porch(es)
Parking Features Attached
Garage Spaces 2.0
View Y/N No
Garage Yes
Building
Story 2
Sewer Septic Tank
Water Well
Structure Type Vinyl Siding
Schools
School District Lakeville
Others
Tax ID 0919576002
Acceptable Financing Cash, Conventional, FHA, Rural Development, VA Loan
Listing Terms Cash, Conventional, FHA, Rural Development, VA Loan





