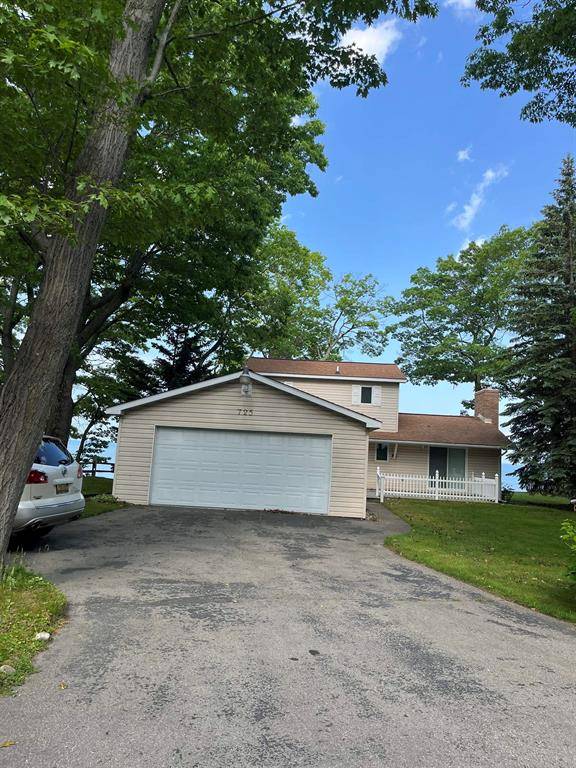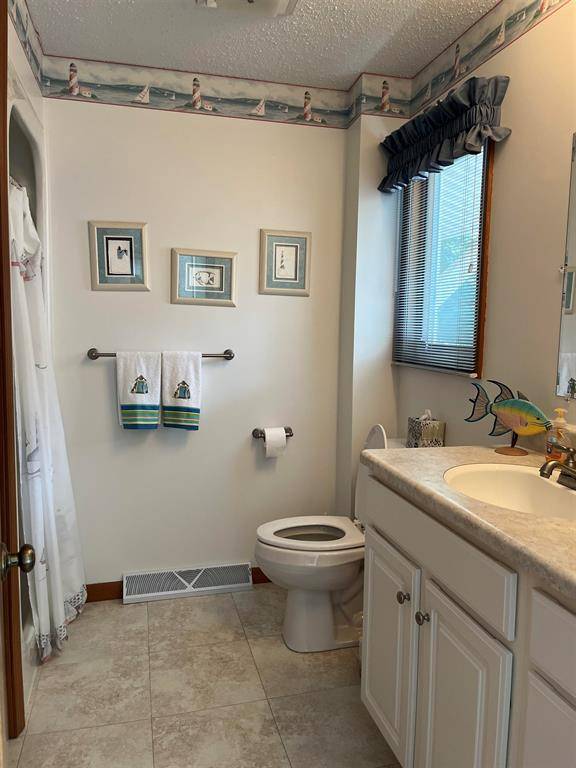725 S Crescent Avenue Sims Twp, MI 48703
3 Beds
2 Baths
1,584 SqFt
UPDATED:
Key Details
Property Type Single Family Home
Listing Status Active
Purchase Type For Sale
Square Footage 1,584 sqft
Price per Sqft $435
Subdivision Wallace & Orr Park
MLS Listing ID 77080059191
Bedrooms 3
Full Baths 2
HOA Y/N no
Year Built 1980
Annual Tax Amount $4,436
Lot Size 0.270 Acres
Acres 0.27
Lot Dimensions 67x180
Source Northeastern Michigan Board of REALTORS®
Property Description
Location
State MI
County Arenac
Area Sims Twp
Body of Water Lake Huron
Rooms
Basement Unfinished
Kitchen Dishwasher, Disposal, Dryer, Microwave, Oven, Range/Stove, Refrigerator, Washer
Interior
Interior Features Other, Humidifier
Hot Water Natural Gas
Heating Forced Air
Cooling Central Air
Fireplace yes
Appliance Dishwasher, Disposal, Dryer, Microwave, Oven, Range/Stove, Refrigerator, Washer
Heat Source Natural Gas
Exterior
Parking Features Door Opener, Detached
Garage Description 2 Car
Waterfront Description Water Front,Lake/River Priv
Water Access Desc All Sports Lake
Porch Balcony, Deck
Garage yes
Building
Lot Description Water View, Hilly-Ravine
Foundation Basement
Sewer Septic Tank (Existing)
Water Public (Municipal), Well (Existing)
Level or Stories 2 Story
Additional Building Garage
Structure Type Vinyl
Schools
School District Au Gres Sims
Others
Tax ID Parcel#0092W10013001
Ownership Private Owned
Acceptable Financing Cash, Conventional
Listing Terms Cash, Conventional
Financing Cash,Conventional






