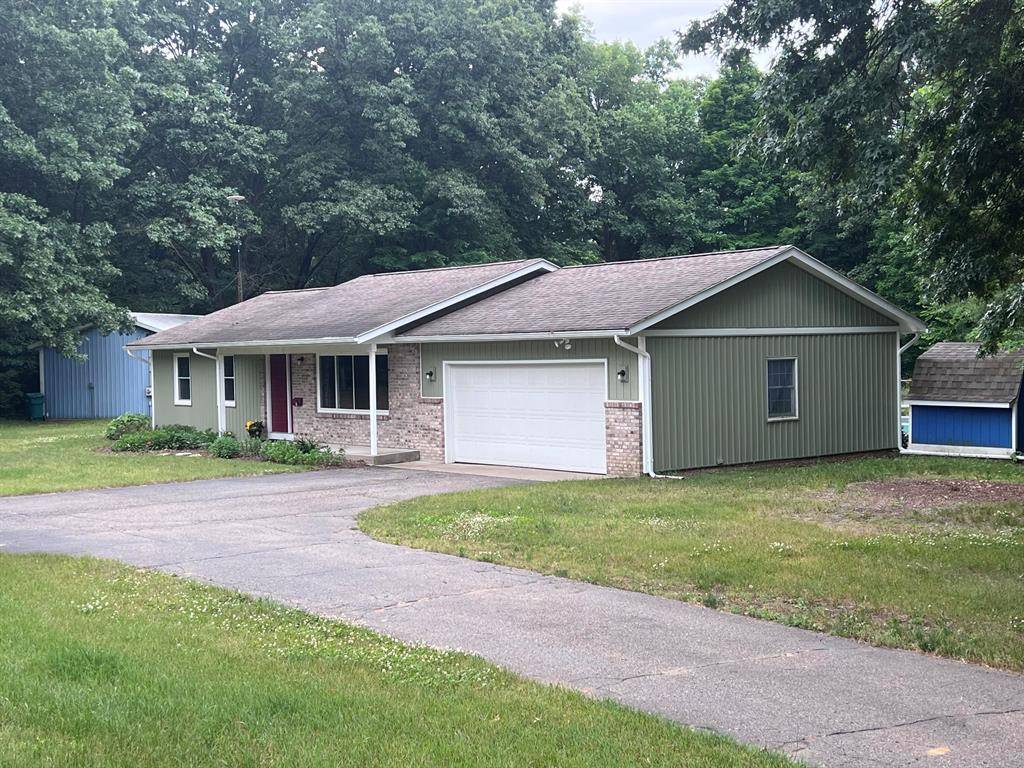186 Luce (Baseline) Road Bedford Twp, MI 49017
2 Beds
2 Baths
1,092 SqFt
UPDATED:
Key Details
Property Type Single Family Home
Sub Type Ranch
Listing Status Active
Purchase Type For Sale
Square Footage 1,092 sqft
Price per Sqft $270
MLS Listing ID 66025030054
Style Ranch
Bedrooms 2
Full Baths 2
HOA Y/N no
Year Built 1988
Annual Tax Amount $3,800
Lot Size 3.030 Acres
Acres 3.03
Lot Dimensions 197 x 629
Property Sub-Type Ranch
Source Greater Kalamazoo Association of REALTORS®
Property Description
Location
State MI
County Calhoun
Area Bedford Twp
Direction From intersection of West Michigan and Uldriks, head North on Uldriks to Luce Road (Baseline) and turn left, it's first home on the left.
Rooms
Kitchen Dishwasher, Dryer, Microwave, Range/Stove, Refrigerator, Washer
Interior
Interior Features Laundry Facility, Other
Heating Forced Air
Cooling Ceiling Fan(s), Central Air
Fireplace no
Appliance Dishwasher, Dryer, Microwave, Range/Stove, Refrigerator, Washer
Heat Source Propane
Laundry 1
Exterior
Exterior Feature Pool - Inground
Parking Features Door Opener, Attached
Porch Patio, Porch
Road Frontage Paved
Garage yes
Private Pool 1
Building
Lot Description Wooded
Foundation Basement
Sewer Septic Tank (Existing)
Water Well (Existing)
Architectural Style Ranch
Level or Stories 1 Story
Additional Building Shed
Structure Type Brick,Vinyl
Schools
School District Gull Lake
Others
Tax ID 130400600103
Ownership Private Owned
Acceptable Financing Cash, Conventional, FHA, USDA Loan (Rural Dev), VA
Listing Terms Cash, Conventional, FHA, USDA Loan (Rural Dev), VA
Financing Cash,Conventional,FHA,USDA Loan (Rural Dev),VA






