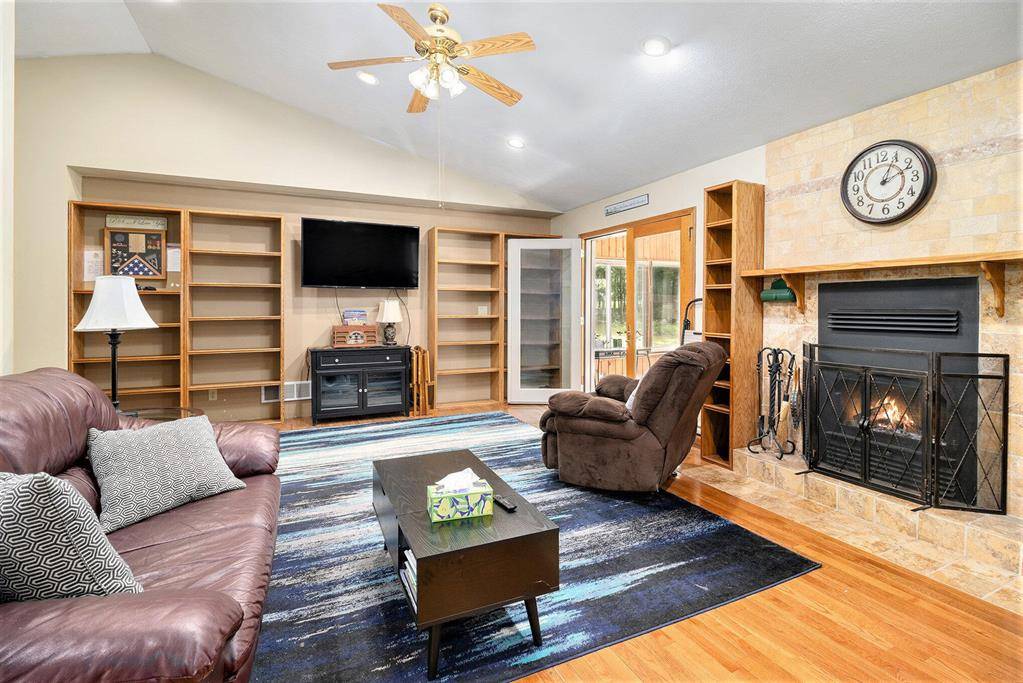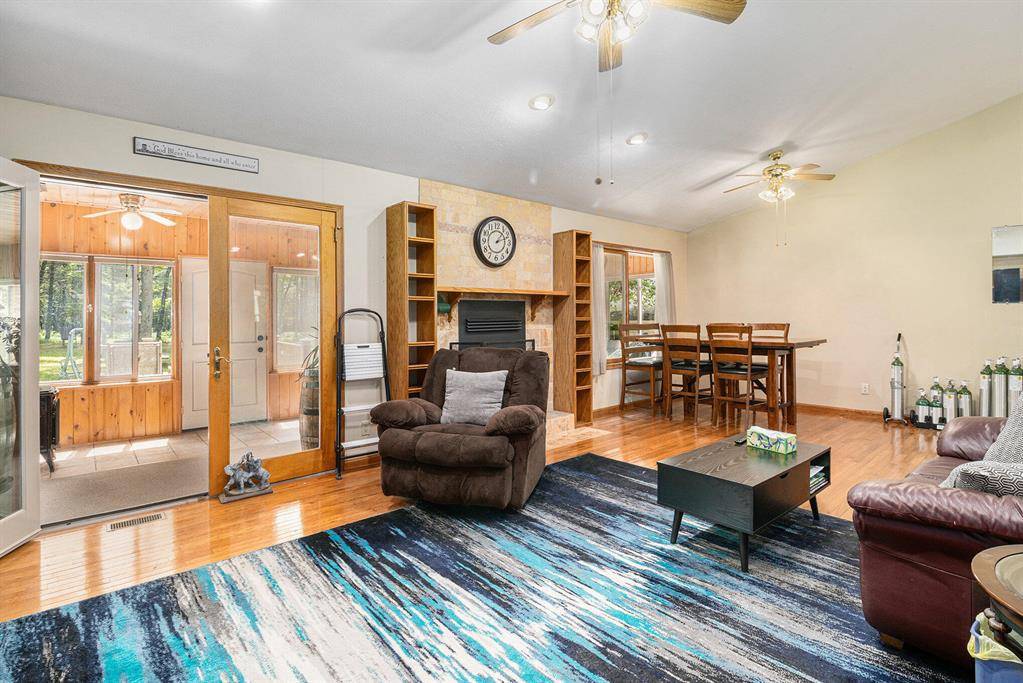4881 W 7 1/2 Mile Road Eden Twp, MI 49644
3 Beds
2 Baths
1,800 SqFt
UPDATED:
Key Details
Property Type Single Family Home
Sub Type Ranch
Listing Status Active
Purchase Type For Sale
Square Footage 1,800 sqft
Price per Sqft $138
MLS Listing ID 65025029881
Style Ranch
Bedrooms 3
Full Baths 2
HOA Y/N no
Year Built 2005
Annual Tax Amount $3,572
Lot Size 2.510 Acres
Acres 2.51
Lot Dimensions 186x583x179x640
Property Sub-Type Ranch
Source Greater Regional Alliance of REALTORS®
Property Description
Location
State MI
County Lake
Area Eden Twp
Direction 10 1/2 Mile Road to Irons Road then South 3 Mile to 7 1/2 Mile Road then East to second house on the South.
Rooms
Kitchen Dishwasher, Dryer, Microwave, Oven, Refrigerator, Washer
Interior
Interior Features Laundry Facility
Heating Forced Air
Cooling Central Air
Fireplace yes
Appliance Dishwasher, Dryer, Microwave, Oven, Refrigerator, Washer
Heat Source Propane, Wood
Laundry 1
Exterior
Parking Features Attached
Garage yes
Building
Foundation Crawl
Sewer Septic Tank (Existing)
Water Well (Existing)
Architectural Style Ranch
Level or Stories 1 Story
Structure Type Brick,Vinyl
Schools
School District Baldwin
Others
Tax ID 0302900260
Acceptable Financing Cash, Conventional, FHA, USDA Loan (Rural Dev), VA
Listing Terms Cash, Conventional, FHA, USDA Loan (Rural Dev), VA
Financing Cash,Conventional,FHA,USDA Loan (Rural Dev),VA






