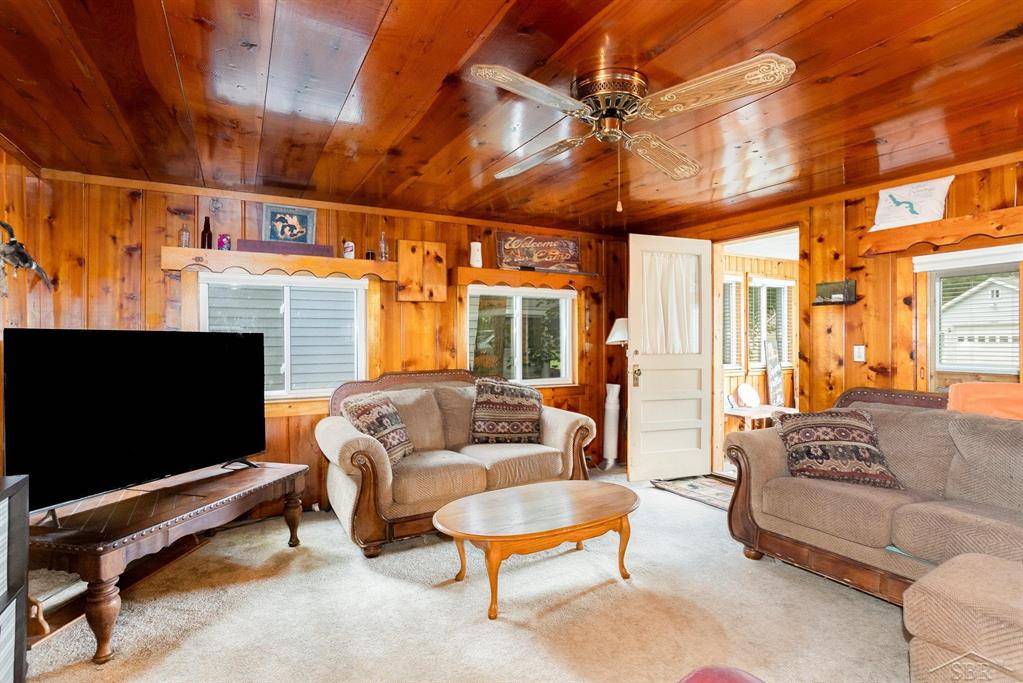1326 Arbor Drive Lincoln Twp, MI 48632
2 Beds
1 Bath
676 SqFt
UPDATED:
Key Details
Property Type Single Family Home
Sub Type Cottage
Listing Status Active
Purchase Type For Sale
Square Footage 676 sqft
Price per Sqft $192
Subdivision Woodmere
MLS Listing ID 61050178976
Style Cottage
Bedrooms 2
Full Baths 1
HOA Y/N yes
Year Built 1983
Annual Tax Amount $1,628
Lot Size 6,534 Sqft
Acres 0.15
Lot Dimensions 40x160
Property Sub-Type Cottage
Source Saginaw Board of REALTORS®
Property Description
Location
State MI
County Clare
Area Lincoln Twp
Rooms
Kitchen Microwave, Oven, Range/Stove, Refrigerator
Interior
Interior Features Other
Heating Wall Furnace
Cooling Ceiling Fan(s)
Fireplaces Type Gas
Fireplace yes
Appliance Microwave, Oven, Range/Stove, Refrigerator
Heat Source Propane
Exterior
Parking Features 2+ Assigned Spaces, Detached
Garage Description 1.5 Car
Waterfront Description Lake Privileges
Water Access Desc All Sports Lake
Road Frontage Paved
Garage yes
Building
Foundation Slab
Sewer Septic Tank (Existing)
Water Well (Existing)
Architectural Style Cottage
Level or Stories 1 Story
Additional Building Shed, Garage
Structure Type Vinyl
Schools
School District Farwell
Others
Tax ID 010800138000
Ownership Short Sale - No,Private Owned
Acceptable Financing Cash, Conventional, FHA, VA
Listing Terms Cash, Conventional, FHA, VA
Financing Cash,Conventional,FHA,VA






