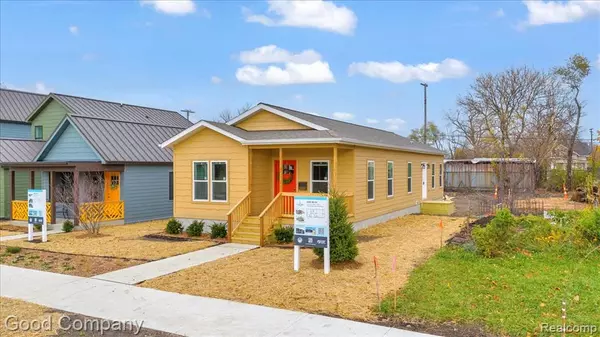2826 16th Street Detroit, MI 48216
3 Beds
2 Baths
1,292 SqFt
UPDATED:
Key Details
Property Type Single Family Home
Sub Type Ranch
Listing Status Active
Purchase Type For Sale
Square Footage 1,292 sqft
Price per Sqft $191
Subdivision Sub Of Pc 44 Also Pg 3 Deeds
MLS Listing ID 20251006774
Style Ranch
Bedrooms 3
Full Baths 2
HOA Fees $50/mo
HOA Y/N yes
Year Built 2024
Lot Size 4,356 Sqft
Acres 0.1
Lot Dimensions 40X106.85
Property Sub-Type Ranch
Source Realcomp II Ltd
Property Description
The exterior of this home features durable architectural shingles, and fiberglass front and rear doors. Energy-efficient are installed throughout. Inside, a welcoming atmosphere awaits. The kitchen is equipped with ample upper cabinetry and matte black hardware, featuring a spacious stainless steel farm sink with a matte black faucet. It comes complete with new stainless steel appliances, including a built-in microwave, a heavy-duty dishwasher, a side-by-side refrigerator, and a garbage disposal. Durable luxury vinyl plank flooring and LED lighting are found throughout, including a convenient night light in the hall. The bathrooms are elegantly appointed with rectangular ceramic sinks and modern toilets, all complemented by a black fixture package. They feature a spacious 2-seat shower and thoughtful details like vinyl blinds throughout enhance comfort. This home is built with a robust steel joist system, a heat pump water heater, a whole-house vent fan, and perimeter heating, all backed by a 1-year builder's warranty.
This home is part of a Community Land Trust (CLT) program, offering permanently affordable homeownership by holding the land in trust. Buyers must qualify at less than 80% AMI ($56,600 for an individual, $64,650 for two people). Monthly CLT dues are $50. All buyers receive support through MiSide for pre-qualification and consultation, and five briefed lenders are available for financing, though any lender can be used. Suggested pricing includes delivery, setup, and finishing.
Location
State MI
County Wayne
Area Det South Of Grand River
Direction Take the Rosa Parks Blvd exit on 75-South, turn R onto 16th St.
Rooms
Kitchen Dishwasher, Free-Standing Electric Oven, Free-Standing Refrigerator, Microwave, Stainless Steel Appliance(s)
Interior
Heating Forced Air
Cooling Ceiling Fan(s)
Fireplace no
Appliance Dishwasher, Free-Standing Electric Oven, Free-Standing Refrigerator, Microwave, Stainless Steel Appliance(s)
Heat Source Natural Gas
Exterior
Parking Features Detached
Garage Description 1 Car
Porch Porch - Covered, Porch, Covered
Road Frontage Paved
Garage yes
Private Pool No
Building
Foundation Crawl
Sewer Sewer at Street
Water Water at Street
Architectural Style Ranch
Warranty No
Level or Stories 1 Story
Structure Type Other
Schools
School District Detroit
Others
Tax ID 10005992
Ownership Short Sale - No,Private Owned
Acceptable Financing Conventional, FHA, VA, Warranty Deed
Listing Terms Conventional, FHA, VA, Warranty Deed
Financing Conventional,FHA,VA,Warranty Deed






