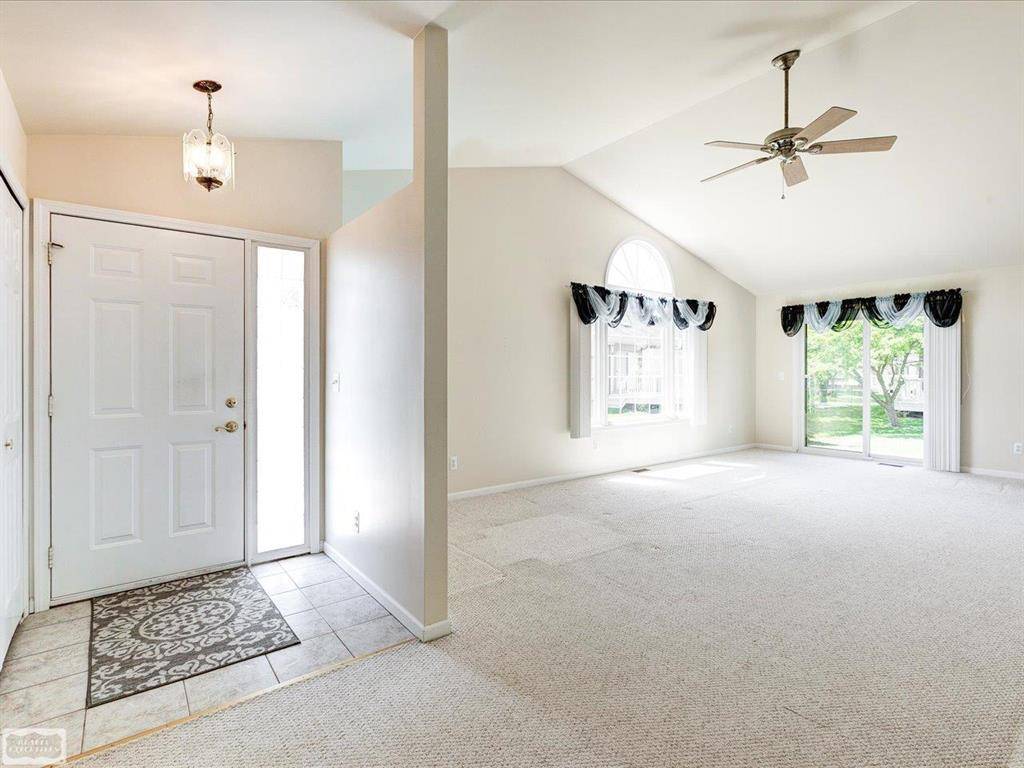13407 Highland Circle Sterling Heights, MI 48312
2 Beds
2 Baths
1,448 SqFt
UPDATED:
Key Details
Property Type Condo
Sub Type Ranch
Listing Status Active
Purchase Type For Sale
Square Footage 1,448 sqft
Price per Sqft $183
Subdivision Highland Coves
MLS Listing ID 58050174317
Style Ranch
Bedrooms 2
Full Baths 2
Construction Status Site Condo
HOA Fees $250/mo
HOA Y/N yes
Originating Board MiRealSource
Year Built 2000
Annual Tax Amount $2,693
Property Sub-Type Ranch
Property Description
Location
State MI
County Macomb
Area Sterling Heights
Rooms
Kitchen Dishwasher, Disposal, Dryer, Oven, Range/Stove, Refrigerator, Washer
Interior
Hot Water Natural Gas
Heating Forced Air
Cooling Ceiling Fan(s), Central Air
Fireplaces Type Gas
Fireplace yes
Appliance Dishwasher, Disposal, Dryer, Oven, Range/Stove, Refrigerator, Washer
Heat Source Natural Gas
Exterior
Parking Features Attached
Garage Description 2 Car
Porch Porch
Garage yes
Building
Lot Description Sprinkler(s)
Foundation Basement
Sewer Public Sewer (Sewer-Sanitary)
Water Public (Municipal)
Architectural Style Ranch
Level or Stories 1 Story Ground
Structure Type Brick,Other
Construction Status Site Condo
Schools
School District Warren Con
Others
Pets Allowed Call
Tax ID 101035427043
Ownership Short Sale - No,Private Owned
Acceptable Financing Cash, Conventional, VA
Listing Terms Cash, Conventional, VA
Financing Cash,Conventional,VA






